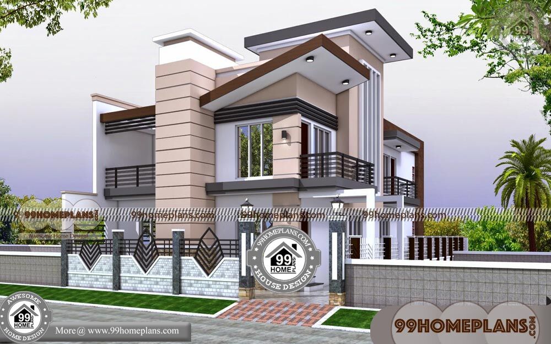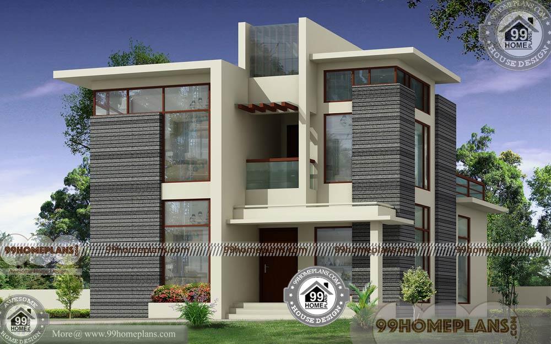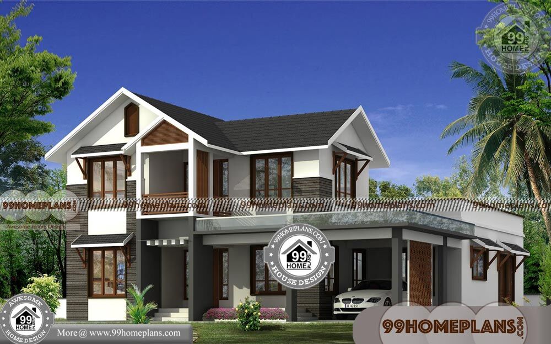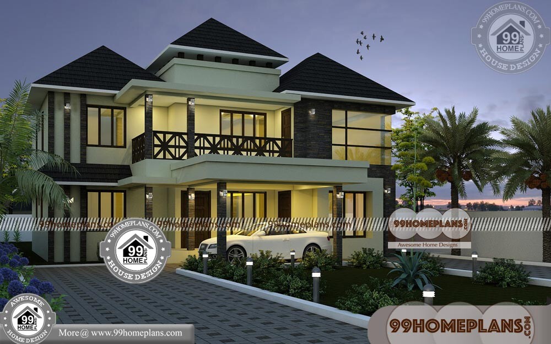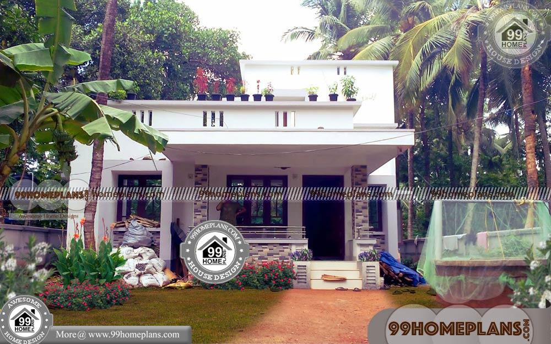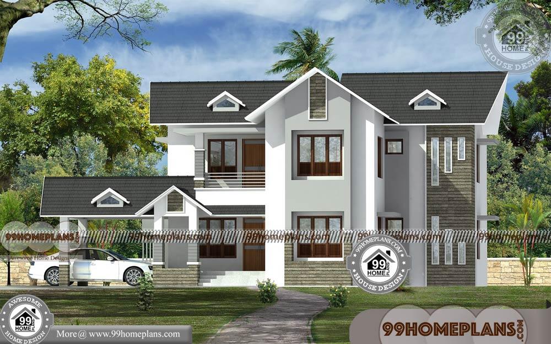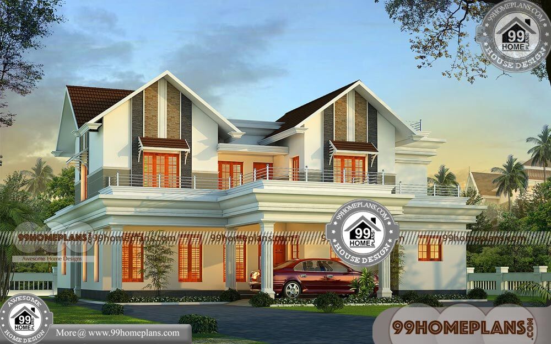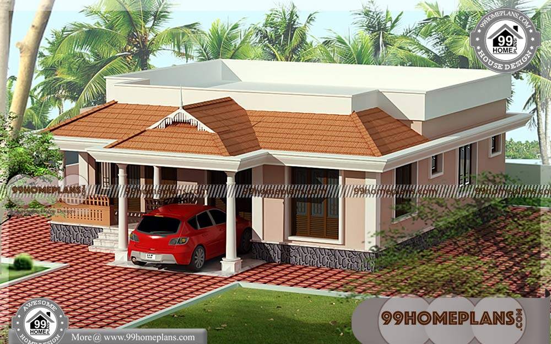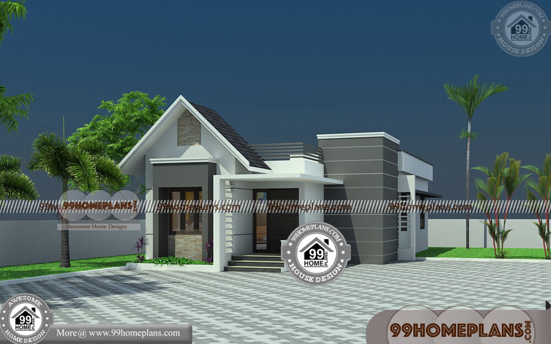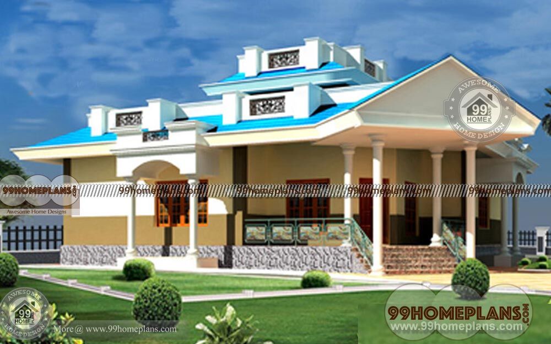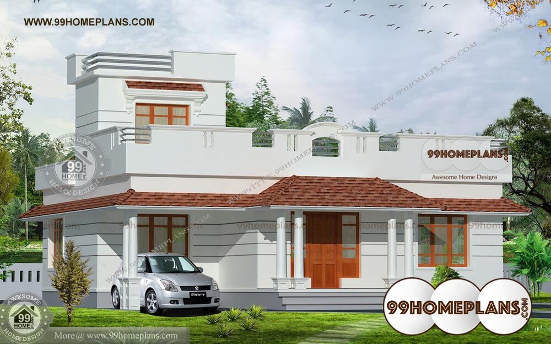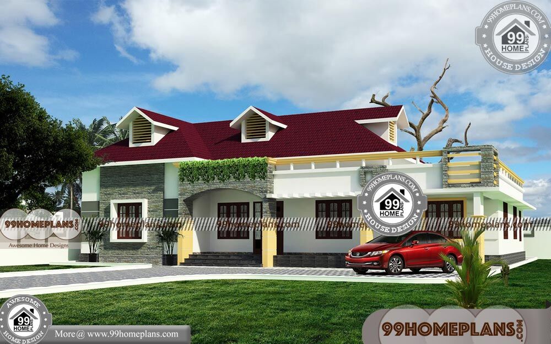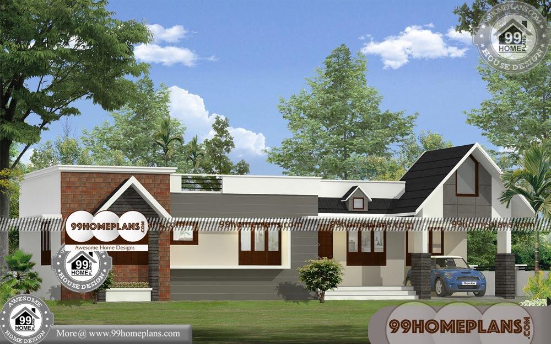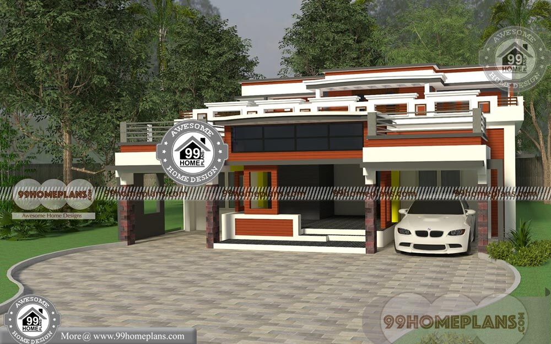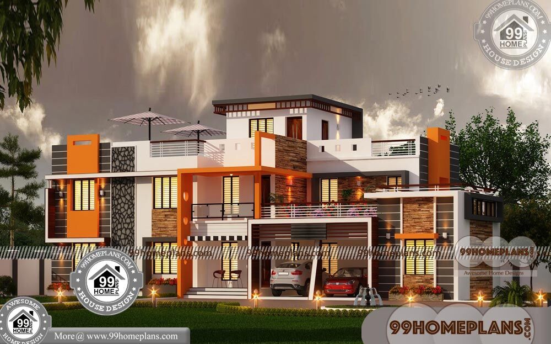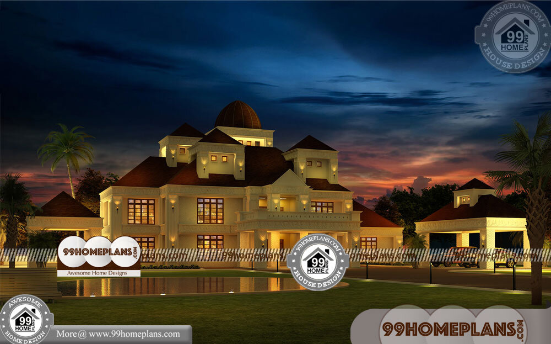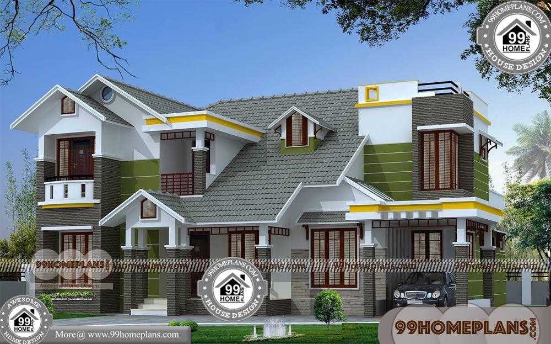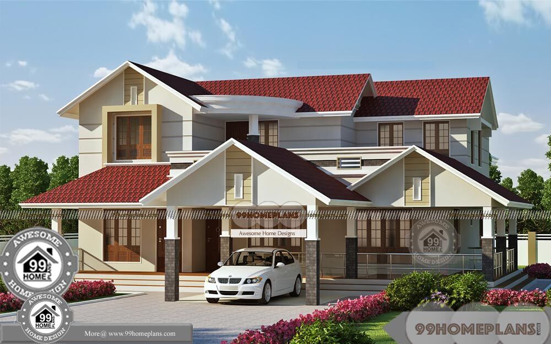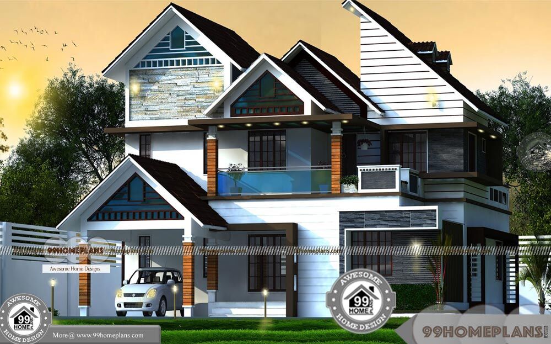2 Storey House Designs and Floor Plans – 2 Story 3050 sqft-Home |
|
2 Storey House Designs and Floor Plans – Double Story home Having 5 bedrooms in an Area of 3050 Square Feet, therefore ( 283 Square Meter – either- 339 Square Yards) 2 Storey House Designs and Floor Plans . Ground floor : 1450 sqft. & First floor : 1450 sq ft . And having 2 Bedroom + Attach, Another 1 Master Bedroom+ Attach, and 3 Normal Bedroom, in addition Modern / Traditional Kitchen, Living Room, Dining room, Common Toilet, Work Area, Store Room, Staircase, Sit out, Furthermore Car Porch, Balcony, Open Terrace , Dressing Area …etc. Seems Like Beautiful House. |
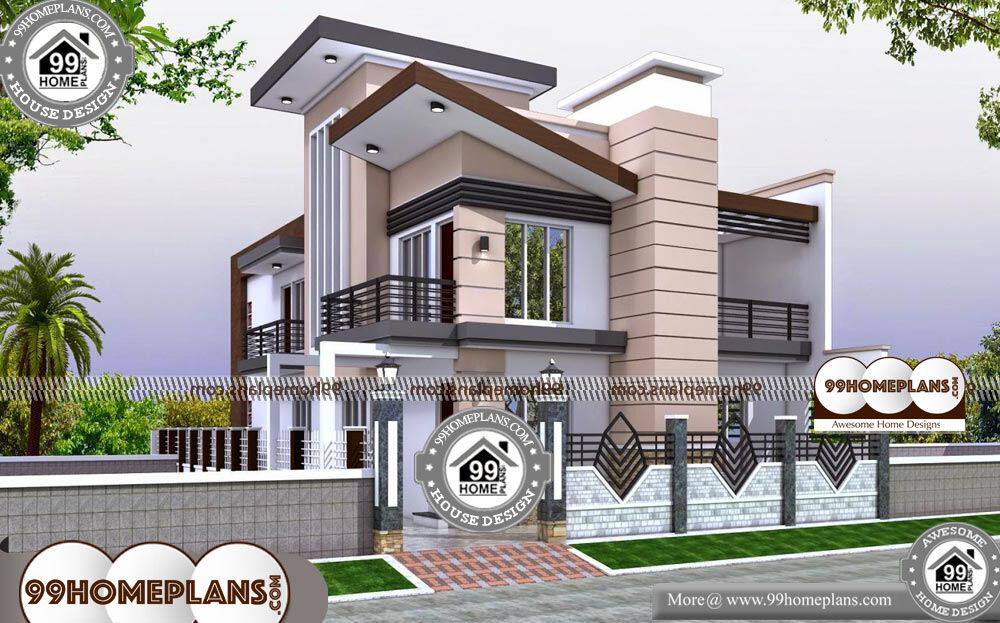 |
|
| Home Plans Quick Overview:- 34697 | |
|
Specification |
Descriptions |
|
Style |
Contemporary / Box Type / Modern Arch / City style / Flats / Apartments |
|
Area |
3050 sq ft |
|
Floor |
2 |
|
Total Bedroom |
5 |
|
Total Bathroom |
5 |
This Home is – 5 Bedroom in Two Story – 2 Storey House Designs and Floor Plans |
|
|
This Home – 2 Storey House Designs and Floor Plans – especially relevant Modern Kitchen, Living Room, Dining room, Common Toilet, Work Area, Store Room, 1 Master Bedroom + Attach, and 2 Bedroom + Attach, another 3 Normal Bedroom, Sit out, Car Porch, Staircase, Balcony, Open Terrace, Dressing Area |
|
| Modern / Traditional Type | |
| YES | |
| YES | |
|
Common Toilet |
YES |
|
Work Area |
YES |
|
Store Room |
YES |
|
Master Bedroom+ Attach |
1 |
|
Bedroom + Attach |
2 |
|
Normal Bedroom |
3 |
|
Dressing Area |
YES |
|
Sitout |
YES |
|
Car Porch |
YES |
| YES | |
|
Balcony |
YES |
|
Open Terrace |
YES |
Budget of this most noteworthy house is almost 42 Lakhs – 2 Storey House Designs and Floor Plans
|
|
|
This House having in Conclusion 2 Floor, 5 Total Bedroom, 5 Total Bathroom, and Ground Floor Area is 1450 sq ft, First Floors Area is 1450 sq ft, Hence Total Area is 3050 sq ft |
|
|
Floor Area details |
Descriptions |
|
Ground Floor Area |
1450 sq ft |
|
First Floors Area |
1450 sq ft |
|
Porch Area |
150 sq ft |
2 Storey House Designs and Floor Plans 70+Contemporary House Models |
|
| 2 Storey House Designs and Floor Plans with New Model Contemporary House Having 2 Floor, 5 Total Bedroom, 5 Total Bathroom, and Ground Floor Area is 1450 sq ft, First Floors Area is 1450 sq ft, Hence Total Area is 3050 sq ft | Modern Low Cost Small House Designs Including Car Porch, Staircase, Balcony, Open Terrace | |
|
Dimension of Plot |
Descriptions |
|
Floor Dimension |
11.20 M X 13.40 M |
| 3000 – 4000 sq ft | |
|
This Plan Package includes: |
2D Ground floor plan , 2D First floor plan , 2D Front elevation, 3D Front elevation |
| LIKE OUR FACEBOOK PAGE & GET LATEST HOUSE DESIGNS FREE |
|
Tags: two storey house design with floor plan with elevation, 2 storey house floor plan with perspective, small 2 storey house plans, two storey residential house floor plan with elevation, two storey house design philippines, modern two storey house designs, two storey house plans with balcony, 2 storey house design with rooftop |
| VIEW NEXT PAGE |


